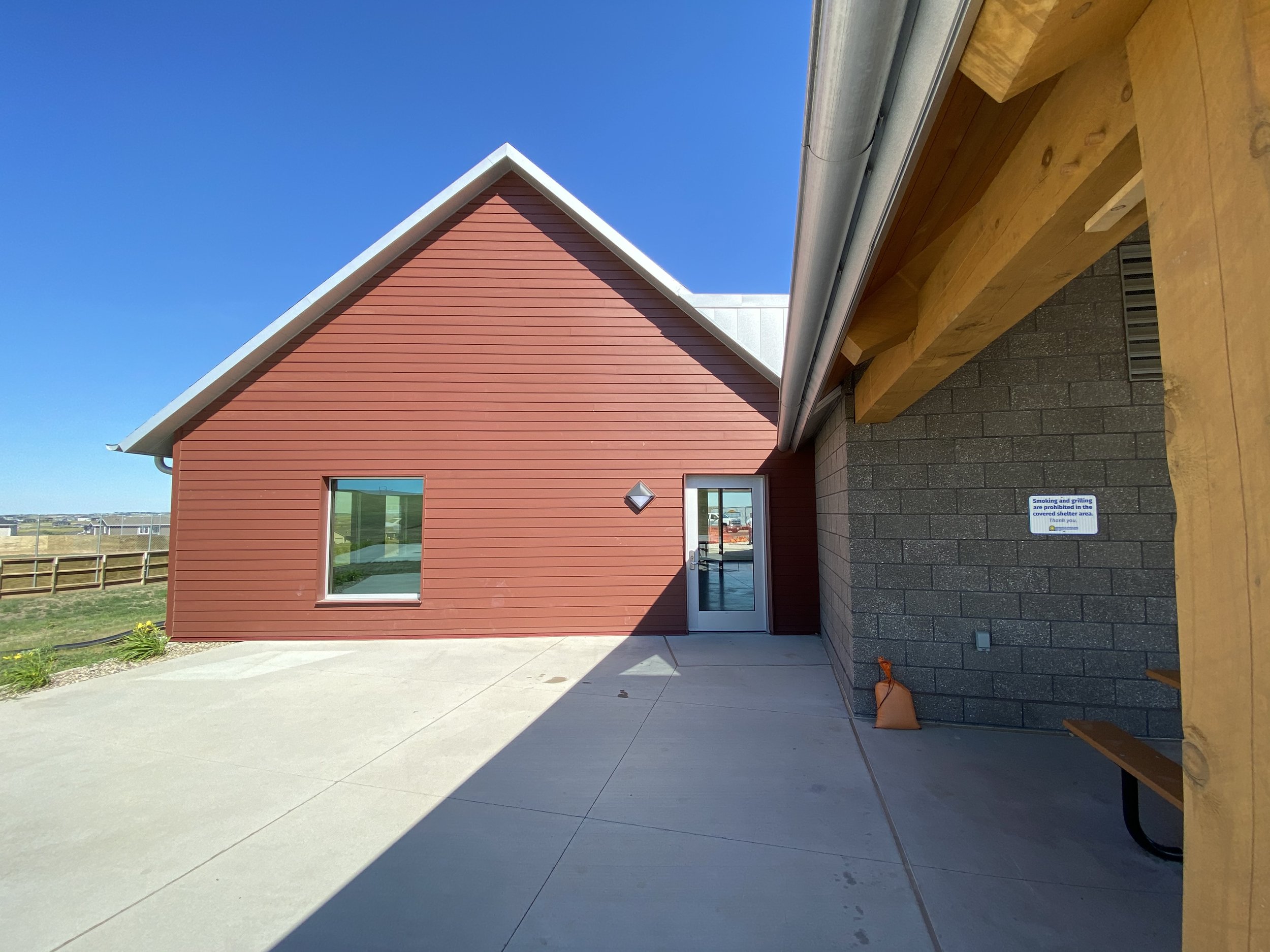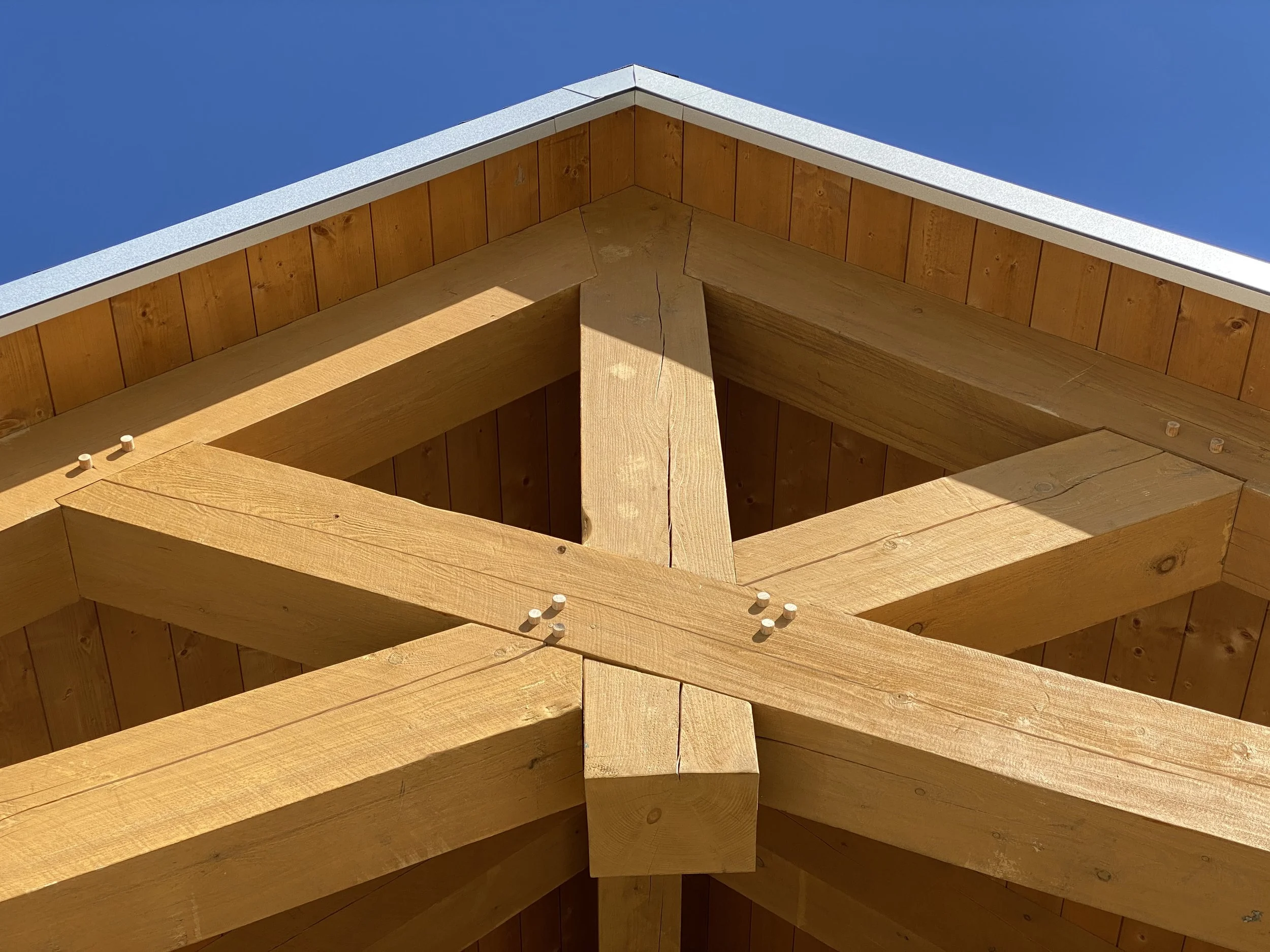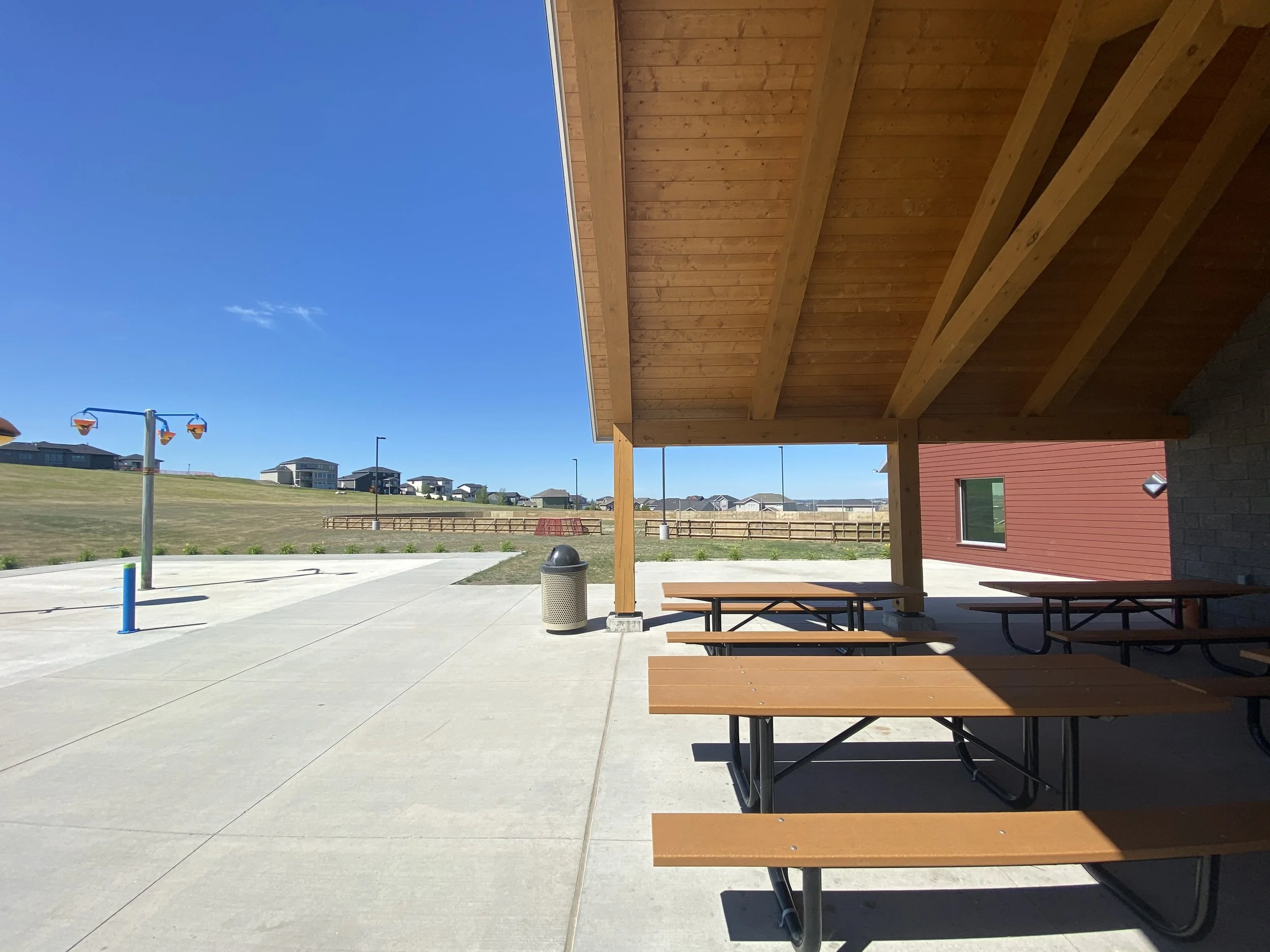
New Generations Park
New Generations Park is a neighborhood park located in northwest Bismarck, North Dakota. Übl Design Group worked with the Bismarck Parks & Recreation District in designing a new community building, splash pad and ice rinks for the park, adjacent to the existing playground. The multipurpose building includes a covered outdoor picnic shelter, public restrooms, utility and equipment rooms and a community room with a prep kitchen that can be rented for events.
New Generations Park
Bismarck, ND
New Generations Park is a neighborhood park located in northwest Bismarck, North Dakota. Übl Design Group worked with the Bismarck Parks & Recreation District in designing a new community building, splash pad and ice rinks for the park, adjacent to the existing playground. The multipurpose building includes a covered outdoor picnic shelter, public restrooms, utility and equipment rooms and a community room with a prep kitchen that can be rented for events.
The form of the building makes a clear distinction between the public spaces and support spaces. The community room is slightly offset and angled from of the rest of the building to receive visitors, take advantage of sunlight and views of the surrounding park. Durable, maintenance free masonry block was selected for the support spaces. Red lap siding was selected for the exterior of the community room to provide color and texture. The interior of the community room features a structural system of exposed timber scissor trusses, allowing for a vaulted ceiling and sense of scale. The roof of the community building is constructed of structural insulated panels (SIPs) providing a continuous, thermally efficient building envelope.
The park is intended to be used by the public year-round during all seasons. The outdoor picnic shelter portion of the community building faces a splash pad area with fountains and other water features, where children can play in the summer months. Two outdoor ice rinks – a hockey rink and pleasure skating rink – are operational during the winter months. The community room, with its timber trusses invoking the look and feel of a cozy log cabin, will serve as a warming house for skaters.





